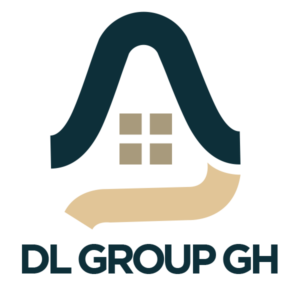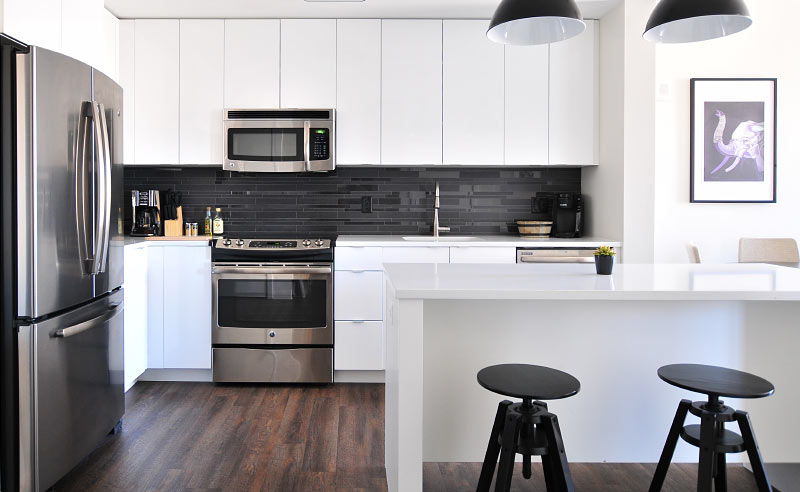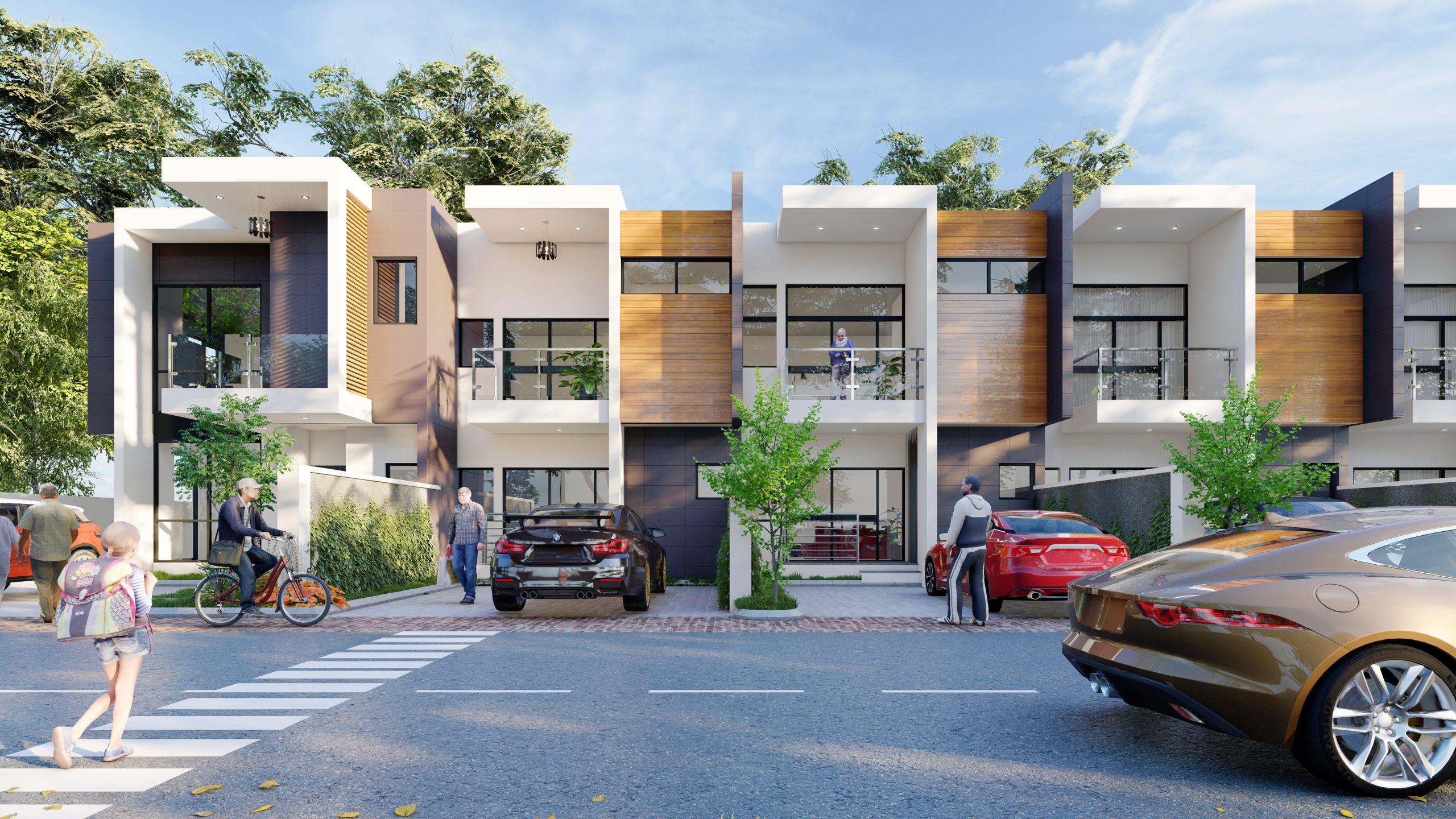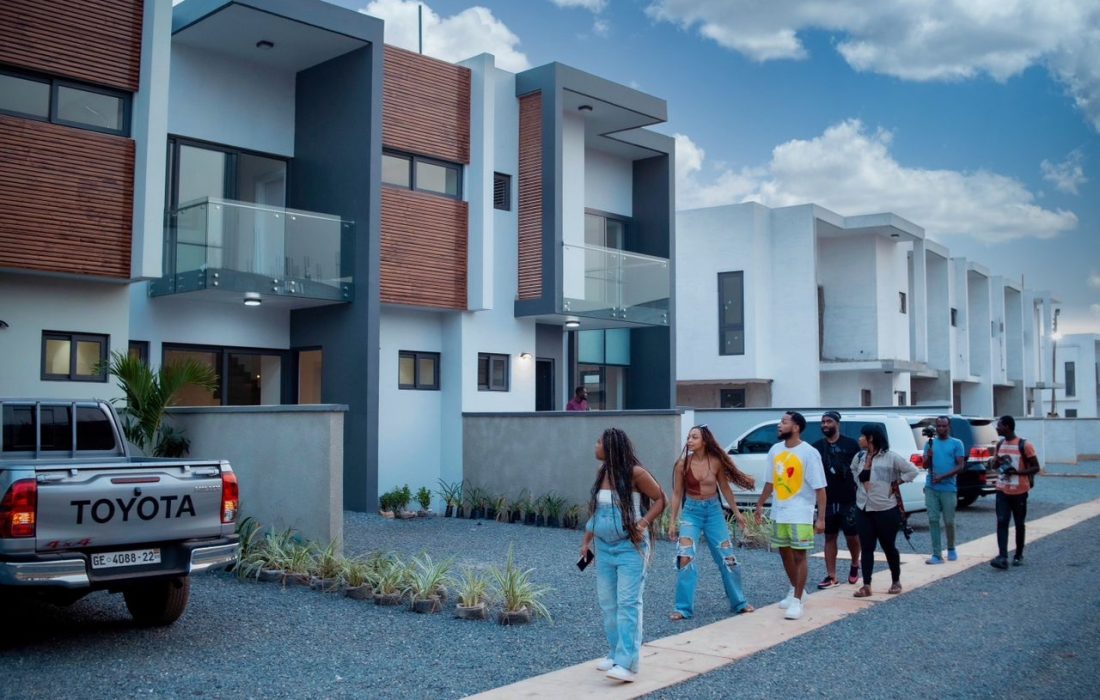healthy living Home
The best home to live in
do you have a construction project we can help with?
2 Bed Terrace Townhome
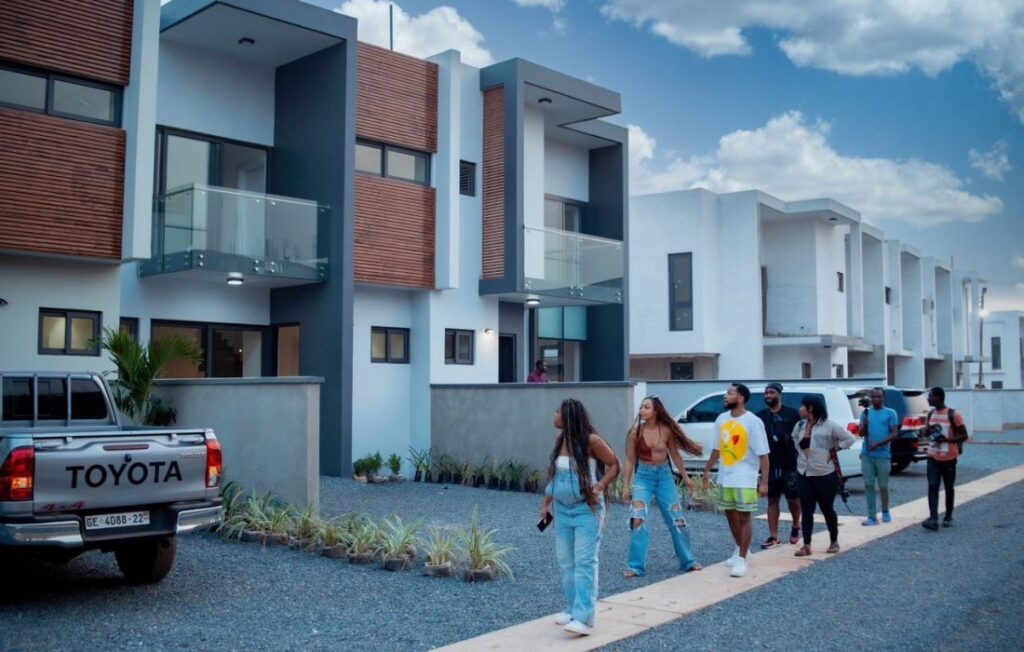
A 2-bedroom terrace townhome with 1,600 square feet offers a blend of cozy space and practical design, ideal for couples, small families, or professionals. This type of townhome typically features a thoughtfully laid-out main floor, combining a spacious open-plan living room, dining area, and kitchen. The kitchen is often modern and fully equipped, with ample counter space and storage, perfect for those who enjoy cooking and entertaining.
Upstairs, two generously sized bedrooms provide private retreats, each with large windows allowing plenty of natural light. The primary bedroom often includes an en-suite bathroom and a spacious closet, while the second bedroom may serve as a guest room, office, or child’s room. Additionally, there’s likely a second full bathroom upstairs and a half bath on the main floor for guests.
This townhome design often includes a small private backyard or terrace area, ideal for relaxing outdoors or hosting gatherings. With sleek finishes, efficient storage solutions, and dedicated parking, this 2-bedroom terrace townhome offers both comfort and convenience.
Project Details
DATE
November 5, 2024
CLIENT
Special Gardens
PROJECT TYPE
CONTRACTOR
DL Group Ghana
Get A Quote Today
Get a quote today and take the first step toward turning your vision into reality with our tailored solutions
